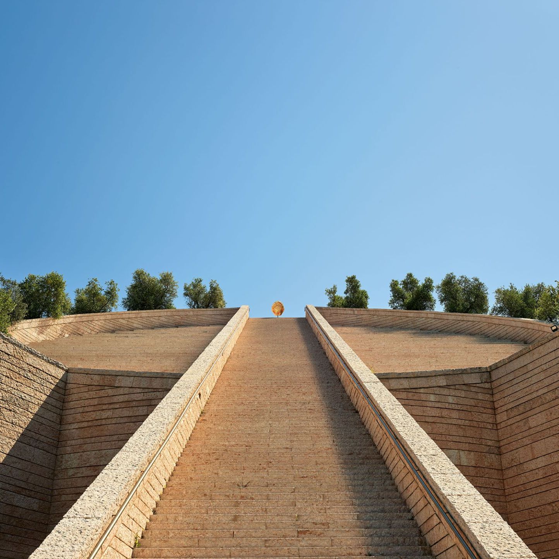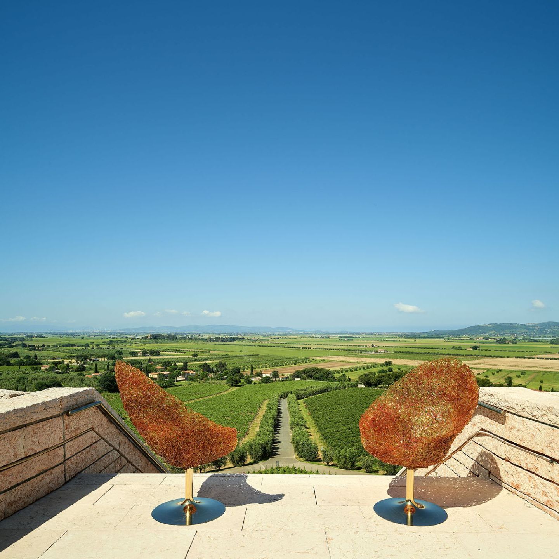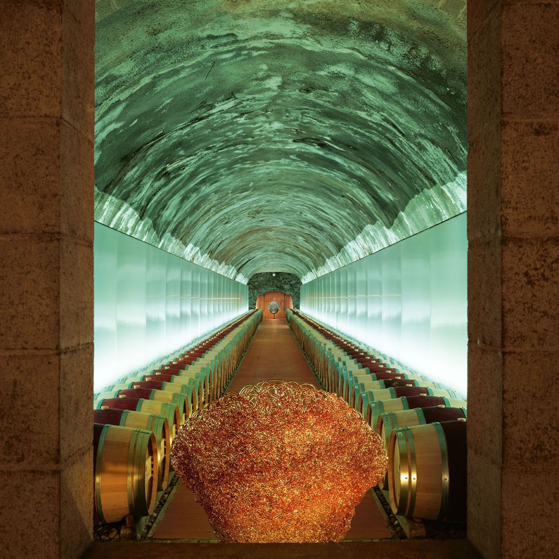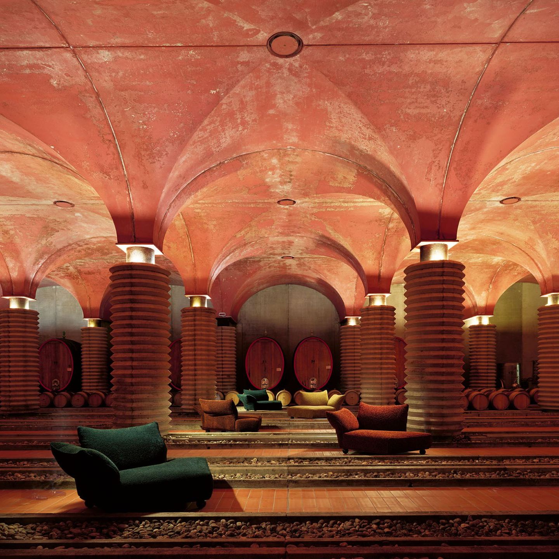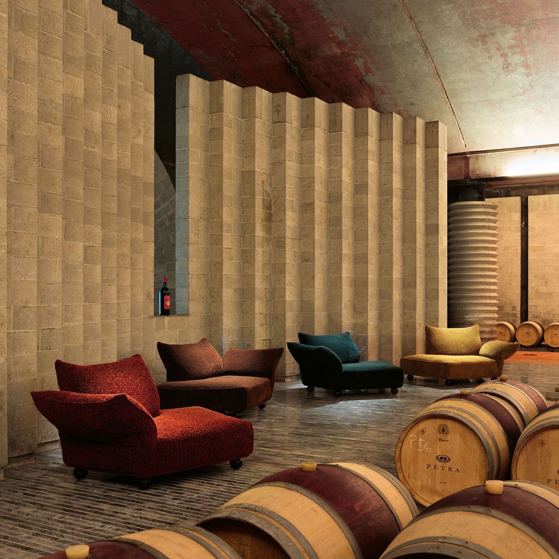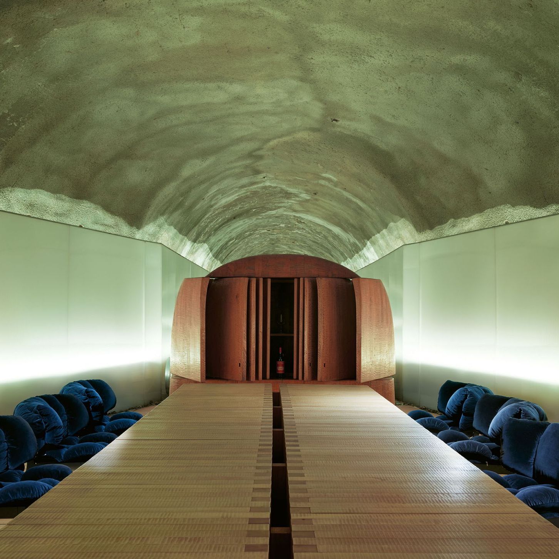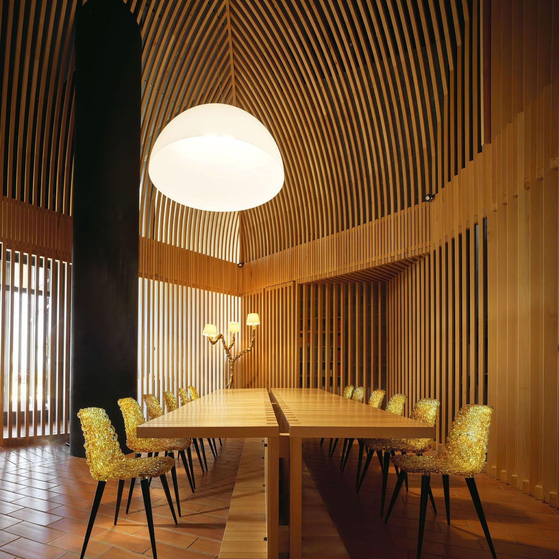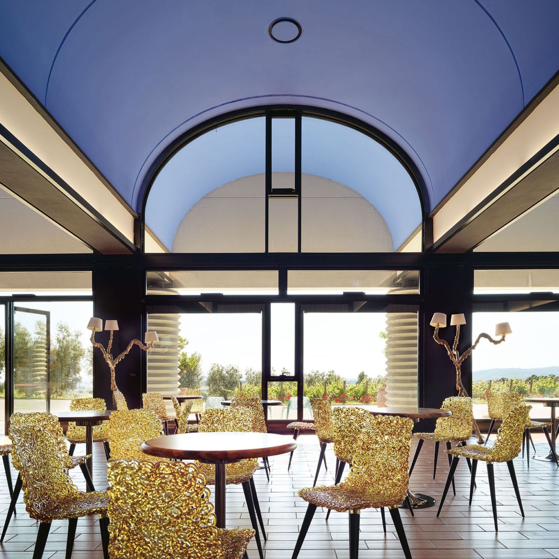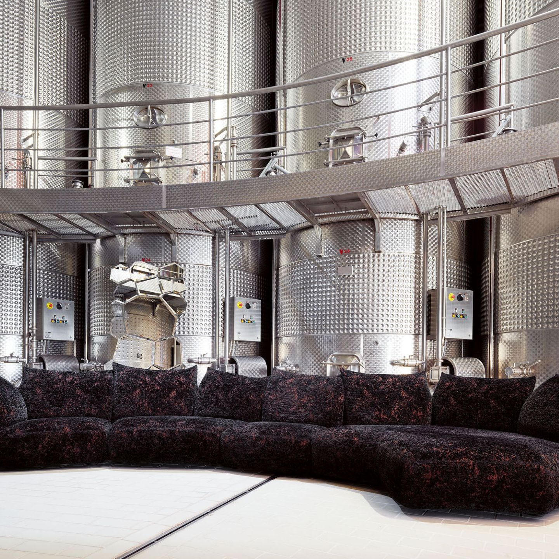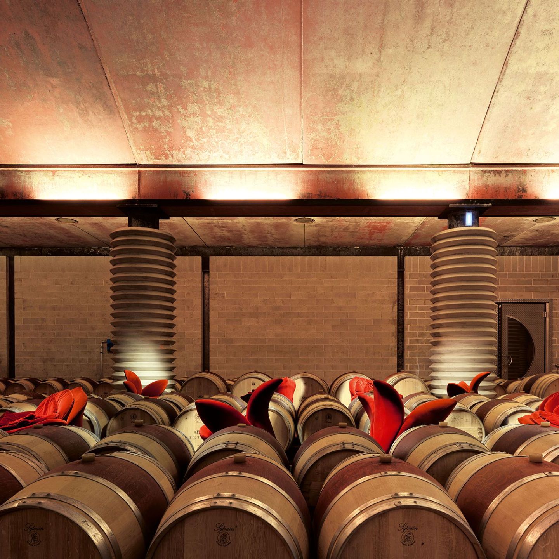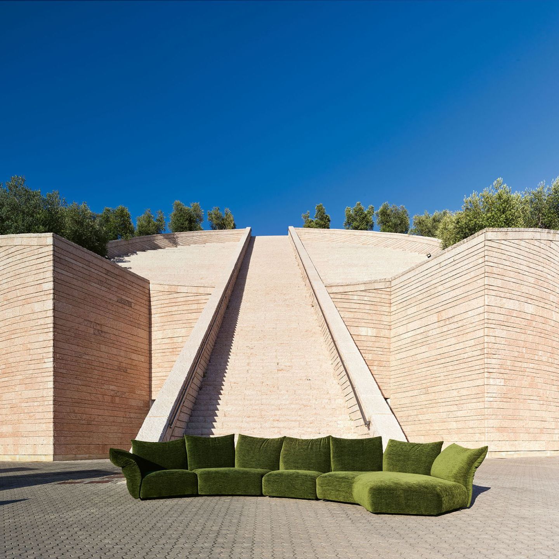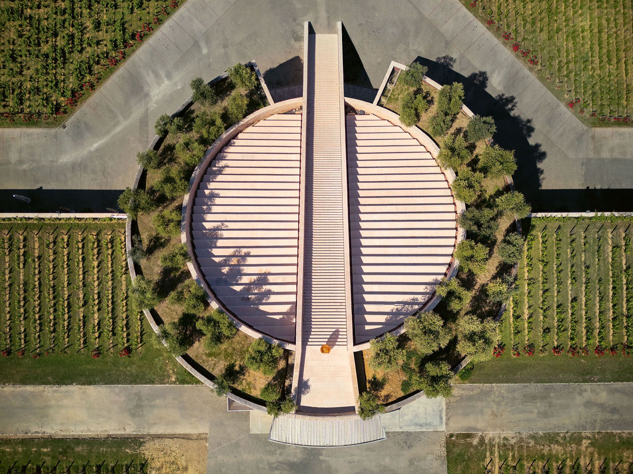
Petra Winery. The sloping roof of the sectioned cylinder is dotted with hanging gardens and a scenic staircase creates a groove down the axis.
October 2025
Petra Winery
A Cathedral to Wine by Mario Botta amid Maremma vineyards
Petra winery celebrates the excellence of Tuscan winemaking through a timeless architectural language that dialogues with landscape. The key to Genius Loci in Tuscany is the search for beauty which, since the Renaissance, and perhaps more than anywhere else, has been founded on know-how fed by creative genius, on a weaving together of ancient and modern in which signs of human activity never cease to renew this region's identity. It is not a coincidence that the person adding a piece to the complex mosaic of this land's history is Ticino architect Mario Botta, commissioned by the Moretti family to design their winery in Suvereto, in the heart of the Maremma. "Petra is the story of an ambition realised", says Vittorio Moretti, who, with his daughter Francesca, founded and is President of Terra Moretti. "Our desire to create a building that would draw attention to the beauty of the setting and to the fascination of the work that goes on inside it has been made concrete with this cantina. It required an architect capable of meshing his own aesthetic choices with our philosophy of production and the character of the territory. I already knew Mario Botta and have always appreciated his courageous and innovative choices, as well as his coherence, his philological rigour and his respect for the places he builds in. Today that architecture has become the theatre of a choral story, an encounter between the work of Mario Botta and the Edra furnishings inhabiting this cathedral of wine, their universal qualities resonating with the values his building embodies. More than others, Mario Botta is a designer who speaks a timeless language, pushing his formal research to master universal values and symbolisms that transcend fashion's transient seasons to find expression in rigorous and coherent poetic formulas. Pure geometries, and archetypes from the design lexicon, cleansed of superfluous form, are shaped into contemporary architectures evoking allusion and memory, in which the practice of daily life is elevated to a dignity that is sacred and composition shaped as much by the material of light as by brick, stone and cement. This is "architecture that speaks", that follows the tradition of Louis Kahn and Étienne-Louis Boullée, to form an eloquent tool that declares civic function through solemn forms aspiring to permanence. As Botta has stated, "Building is in itself a sacred act, an action that transforms a natural condition into one that is cultural; the history of architecture is the history of these transformations. The need that drives humans to engage with the dimension of infinity is a primordial necessity in their search for beauty, and has always accompanied humans as they construct their own spaces of life”. The Petra winery is a manifesto of an approach to composition that combines the historical and the contemporary, culture and nature, aesthetics and function. It takes it place seamlessly on the timeline, a definitive gesture of connection between the marks of human activity and landscape. Edra shares the same aspiration of creating objects that do not belong to a specific era, but belong forever to the place that welcomes them, exactly like this grand architecture. The complex of buildings stands out clearly, without any intent of camouflage, in its hilly setting dotted with vines and olive groves, laconically revealing its function as a place addressing the present in terms of visual identity and technology (constructive and productive), but preserving the ancient knowledge of winemaking and the physiognomy of the land that it springs from. “I was struck by this corner of Maremma, rich in history and beautiful untouched landscapes, and yet it isn't as well-known for its winemaking as other areas in Tuscany" says Vittorio Moretti. The estate is cradled in the folds of the land, a property of about 300 hectares that includes the Colline Metallifere green belt, the Montioni Park, the Poggio Tre Cancelli Reserve and the Sterpaia Park, looking out over the Tyrrhenian Sea. The massive construction, carved into the hillside and clad in red Prun stone, consists at the centre of a 25-metre tall cylindrical totem, spliced in a slanting plane that runs parallel to the hillside: two side buildings with porticoes re-propose the local vernacular of rural houses. The barrel cellar, and aging, vinification, bottling, and packaging areas, are on the ground floor, as is the tunnel that leads like an umbilical cord to the tasting room deep in the hillside. A de-stemming room is on the first floor, and the offices and laboratory are on the second. The sloping roof of the sectioned cylinder is dotted with hanging gardens, and a scenographic staircase, reminiscent of Adalberto Libera's Casa Malaparte in Capri, cuts a groove down the cylinder centre, inviting us to ascend as a cathartic experience of communion between Heaven and Earth. Moretti had very clear ideas about "the concept of the production cycle, which needed to be modern and functional but respect tradition and therefore have minimal mechanical impact on the grapes and must. Gravity-assisted processing had to be one of the cornerstones of this winery. With its vertical lines Petra expresses this ideal of 'making wine' and at the same time satisfies the need for rationality and naturalness in the cellar". Inside, the synergy between techniques of industrial prefabrication and traditional types of construction and materials informs the soft enveloping atmosphere of spaces in which mixed concrete and laminated wood dialogue with vaulted roofs, terracotta finishes, and large steel vats. Varying gradients of light sculpt the spaces, accompanying visitors on stages of an emotional discovery of the culture of wine. The journey is linked to Moretti's own thinking on wine, which has developed over decades of experience: "Expressive wines, that evoke emotion and remain in the memory". This principle is echoed in Petra's architectural soul. From the entrance, the light gradually dims to a sequence of spaces in which the play of chiaroscuro is increasingly dramatic the further we penetrate into the building's interior, from the cylindrical volume, monumental, radiant and illuminated by skylights in the roof, to the climax of the tasting room, a seed protected in the womb of mother Earth where everything begins. Our journey ends in the retail area, where the Favela chair, entirely assembled using reclaimed wooden slats, is reminiscent in colour, texture and gesture of the stacked wine crates: a homage to environmental sustainability, artisan expertise and the value of reusing. In this weave of archetypal forms and textured colours, architecture and design reaffirm the same vision of respecting a place, celebrating its history, and projecting beyond time. Among the rows of vines and the Botta geometries, Cantina Petra and Edra manifest their most authentic affinity: the ability to create spaces and objects that speak to the present yet discreetly belong to the eternal.





