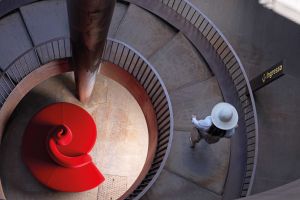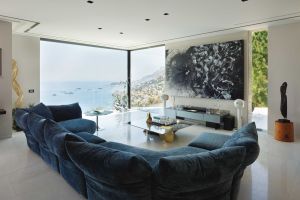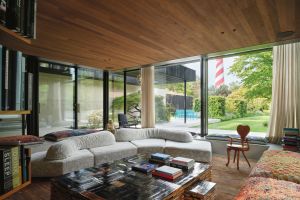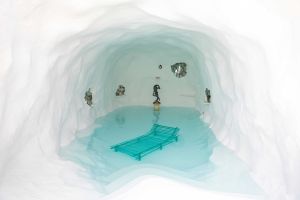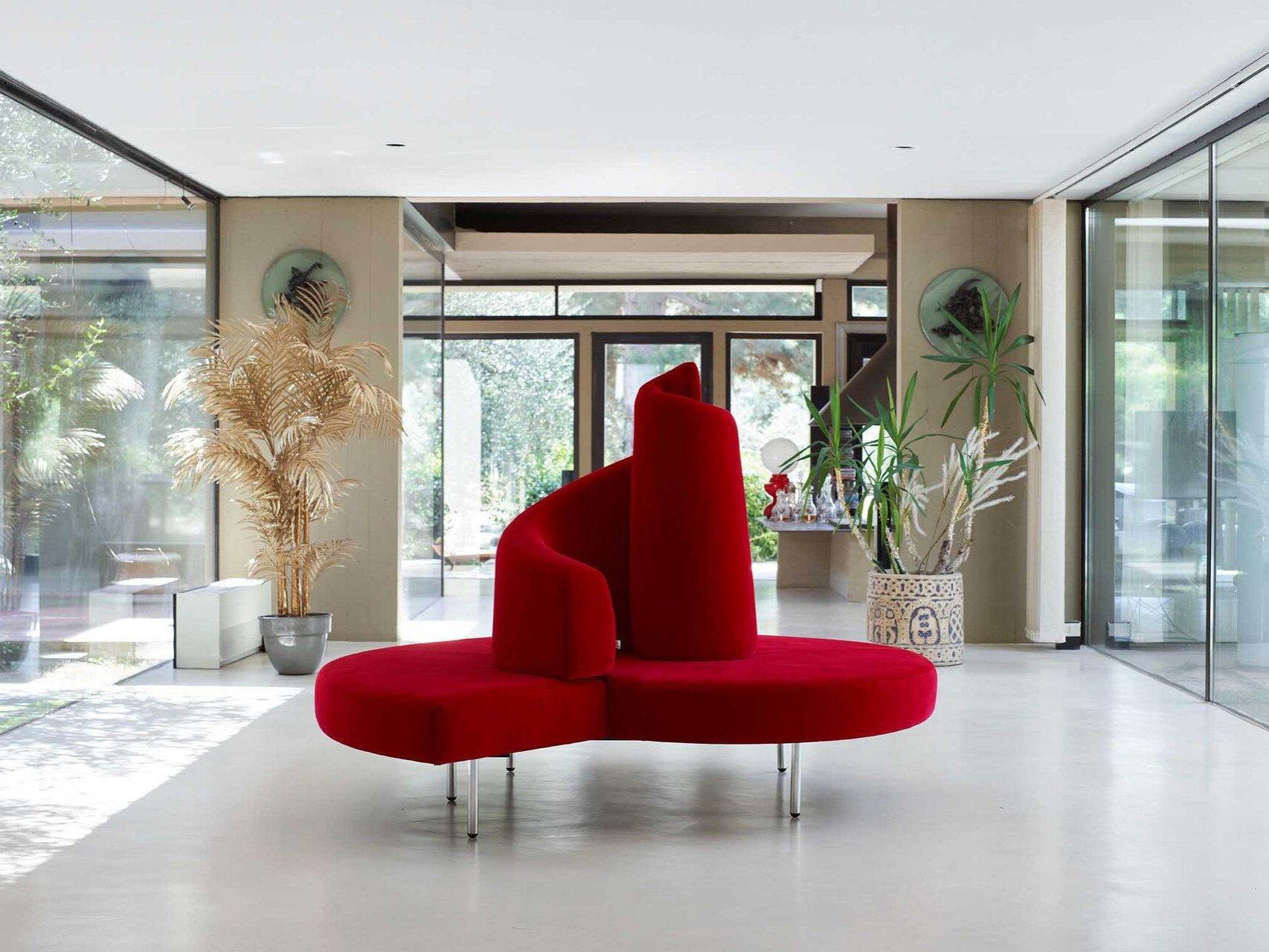
Tatlin. The sofa by Mario Cananzi and Roberto Semprini in the entrance area allows you to contemplate nature from different perspectives.
October 2023
Laura Arrighi
A house made of concrete and glass immersed in nature
In the city center, an organic architecture with a post-modern heart
In the hearth of Florence stands a concrete house that looks a bit like a ship. Instead of sailing on the water, however, it is sailing on a green field. It develops in length and at the top it has long green chimneys reminiscent of boat masts and is completely immersed in nature.
The Villa was built by the architect Alberto Paoli in 1975. Paoli was a well-known professional in Florentine circles. He came from a line of architects and was a keen sailor. It is perhaps his love of the sea that inspired this villa. The structure is reminiscent of the rationalist architecture of the modern movement, with horizontal partitions ‘supported’ by large windows. A touch of brutalism appears in the beams and pillars left with exposed concrete, emphasising the plasticity of the architecture.
The ground floor is divided into spaces that play on the seamless indoor-outdoor boundary by alternating covered central spaces, patios and “winter gardens”. There is no actual living room, but a large open space that opens onto the landscape, in a flowing path of rooms along a gallery. On one side of the gallery is a larger living room with a large fireplace. On the other side is the dining room with a kitchen. The side wings house two bedrooms.
“The house” says the owner, “was built on an old farmhouse. We bought it in 2001 and wanted Alberto Paoli to supervise the renovation work. Apart from a few finishing touches, such as resin for the floors realized by Atelier Palo Flori and the addition of a kitchen, we changed almost nothing. That was because we really liked the style. Before living here, for many years we lived with my parents in a large mid-19th century villa. It was very beautiful: a historic building with capitals, stucco, decorations and coffered ceilings. When we arrived here, we were struck by the profoundly different architecture, which was essential and to some extent bare. It had nothing in common with the previous “show-place house”.
However, for us, it was priceless to sit in an armchair and literally be immersed in this beautiful green landscape that surrounds us full circle. In all rooms, as much openness and light as possible were sought. The rooms also have windows - which allow visual contact with the outside at all times - with numerous light points in the evening.Edra furnishings enter the architecture, recalling its clean lines and following the principles that animated it. In the living room, Flap and Tatlin, characterized by precise geometries, offer the possibility to sit or lie down in order to appreciate the surroundings from different perspectives. Thanks to these “domestic installations”, the feeling of being immersed in an open, protected and comfortable space, flooded with greenery and light, is accentuated.
The fluidity of the internal architecture is supported by the view of the multiple rooms that make up the living area, which thus appears continuous to the eye.
The architecture is rationalist but at the same time profoundly organic, as it is built in full respect of its surroundings. It literally encompasses nature. “There were some olive trees that Paoli didn't want to cut down, so he built the house around them, making holes in the roof so that the plants could grow.” Some furnishing details are also traceable to the architect, such as the large metal fireplace in the living room and the orange painted iron dining table. The wood of Favela and the softness of Blue Velvet play against the metals used by Paoli for custom made furniture.
Yet, the house hides another soul. From the ground floor, with its strict modern, clean and minimalist interior, one moves to the cellar, dominated by the irreverent and colourful 1980s. Here we find the most “playful” part of the villa. Consisting of many rooms, the basement cellar houses a second kitchen, a wine cellar, a cinema room, billiard room and bar, and a couple of rooms for barbecues. “This is the part we experience the most when friends are here. It is perfect for hanging out and having fun. There is a small room that Paoli called “the restaurant,” where he set up many small tables to dine in the company of many guests.” The colours in shades of green, blue, yellow and gold details create an intimate and cosy yet vibrant space. The Corallo and Ella armchairs accentuate the touches of colors and underline the personality of the spaces.
On the first floor, opposite the master bedroom, is a large glassed-in spa with a jacuzzi and a sauna. A striking feature is the special vitrified resin floor made by an experienced local craftsman, which reproduces the effect of the movement of sea waves. The A’mare collection reflects the intense blue color of the resin thanks to the sunlight that enters through the large windows. The feeling of being immersed in an "aquatic" environment is even more intense.
 |
Laura Arrighi Architect with a PhD in Design, and freelance web writer and editor. She mainly works in interior decoration, design and fashion and has a special interest in the hybridization of different disciplines. She juggles writing, research, teaching and design, as she works for public institutions and some of the most important Italian architectural firms. |







