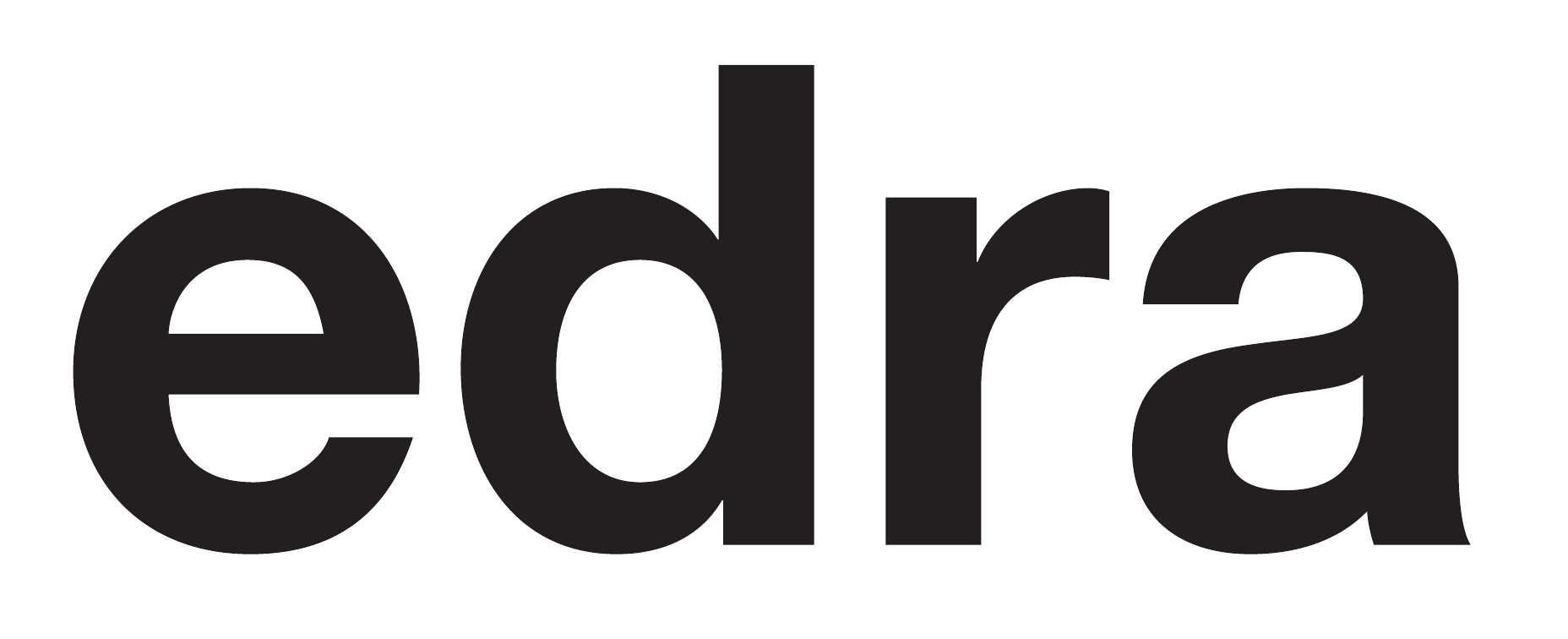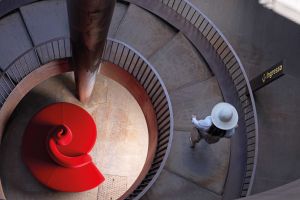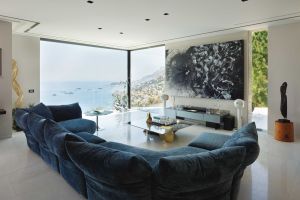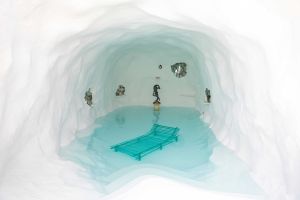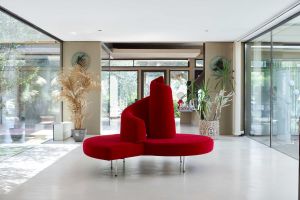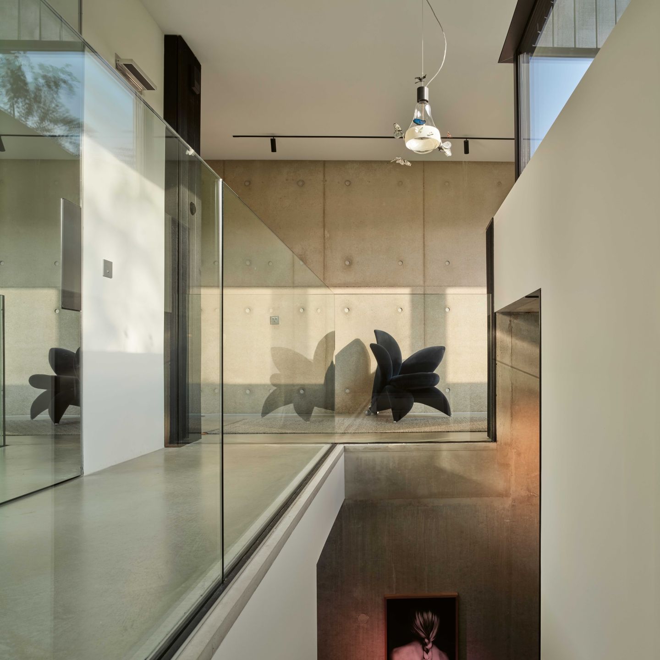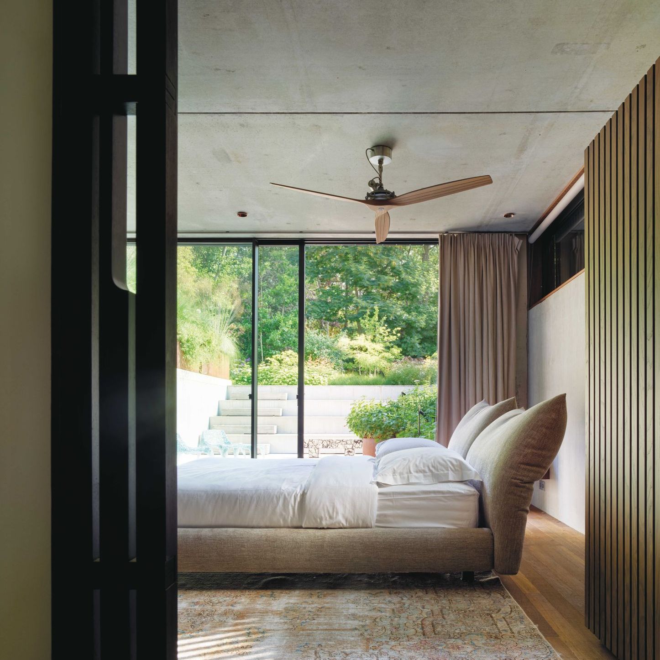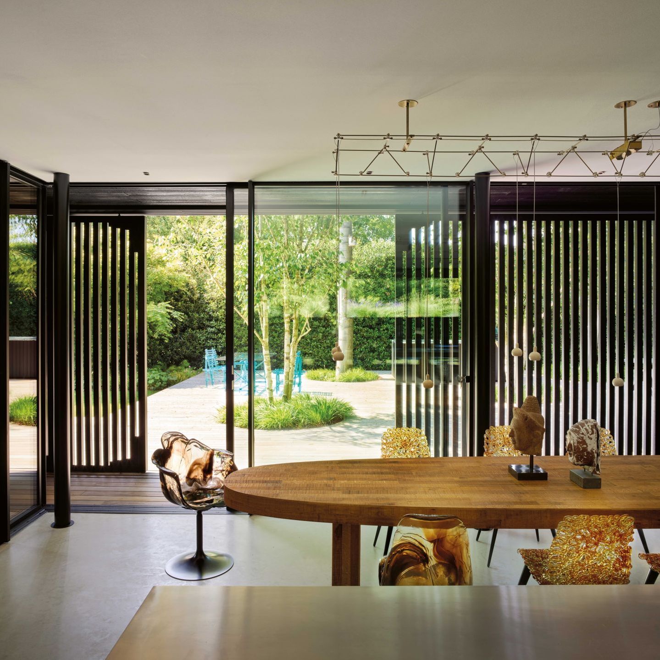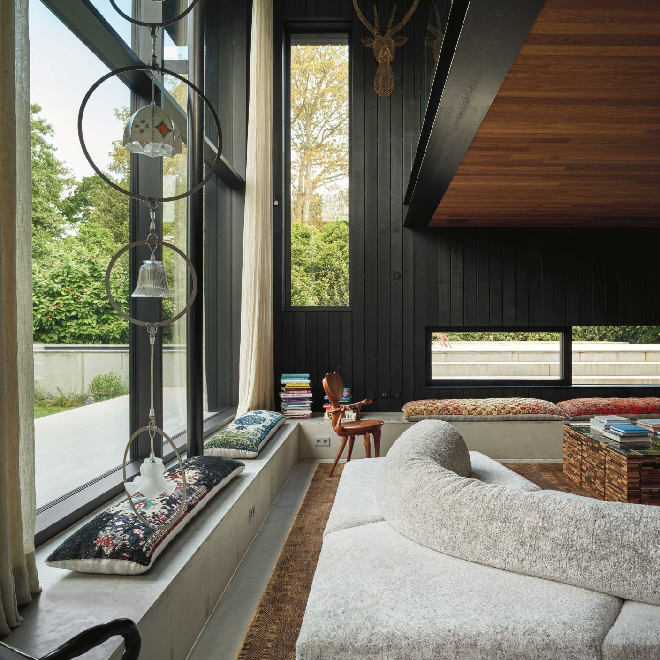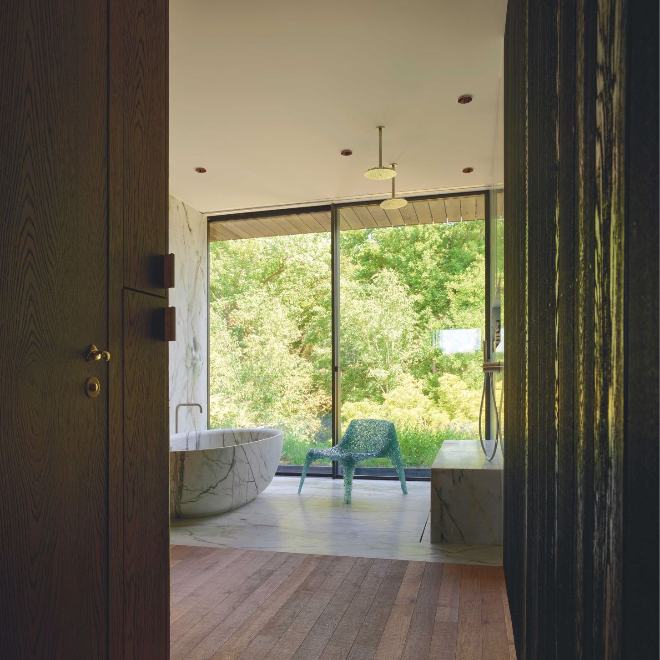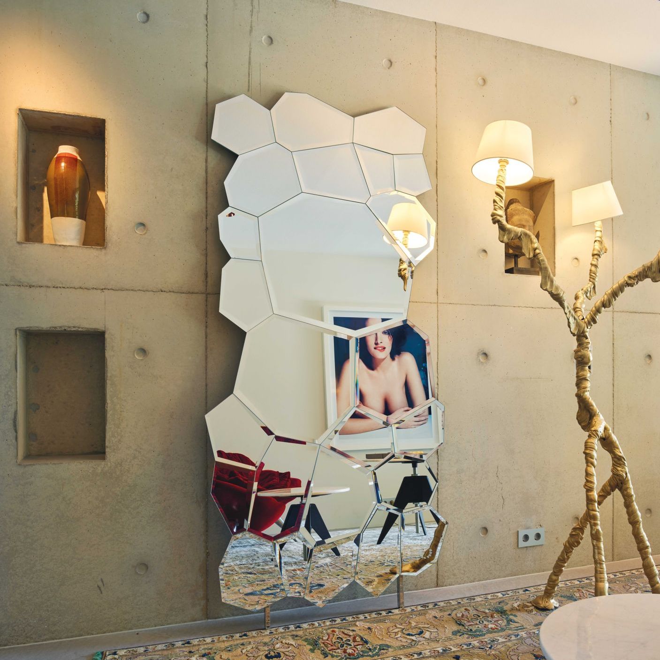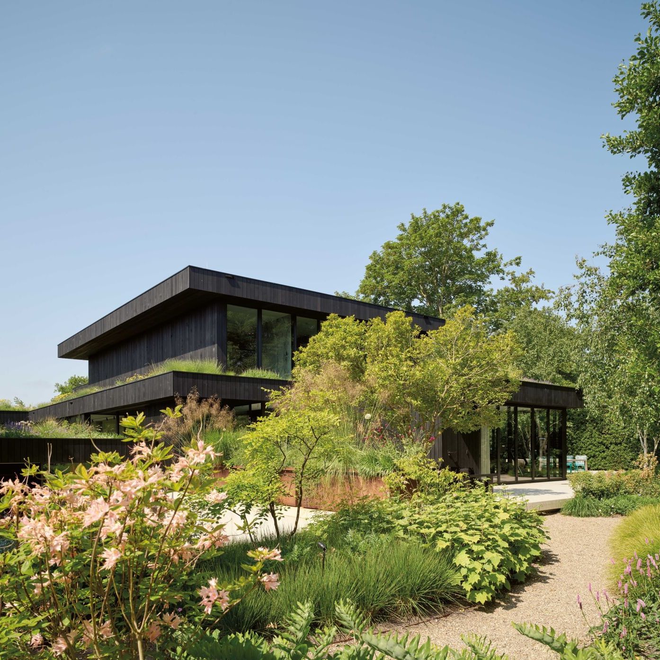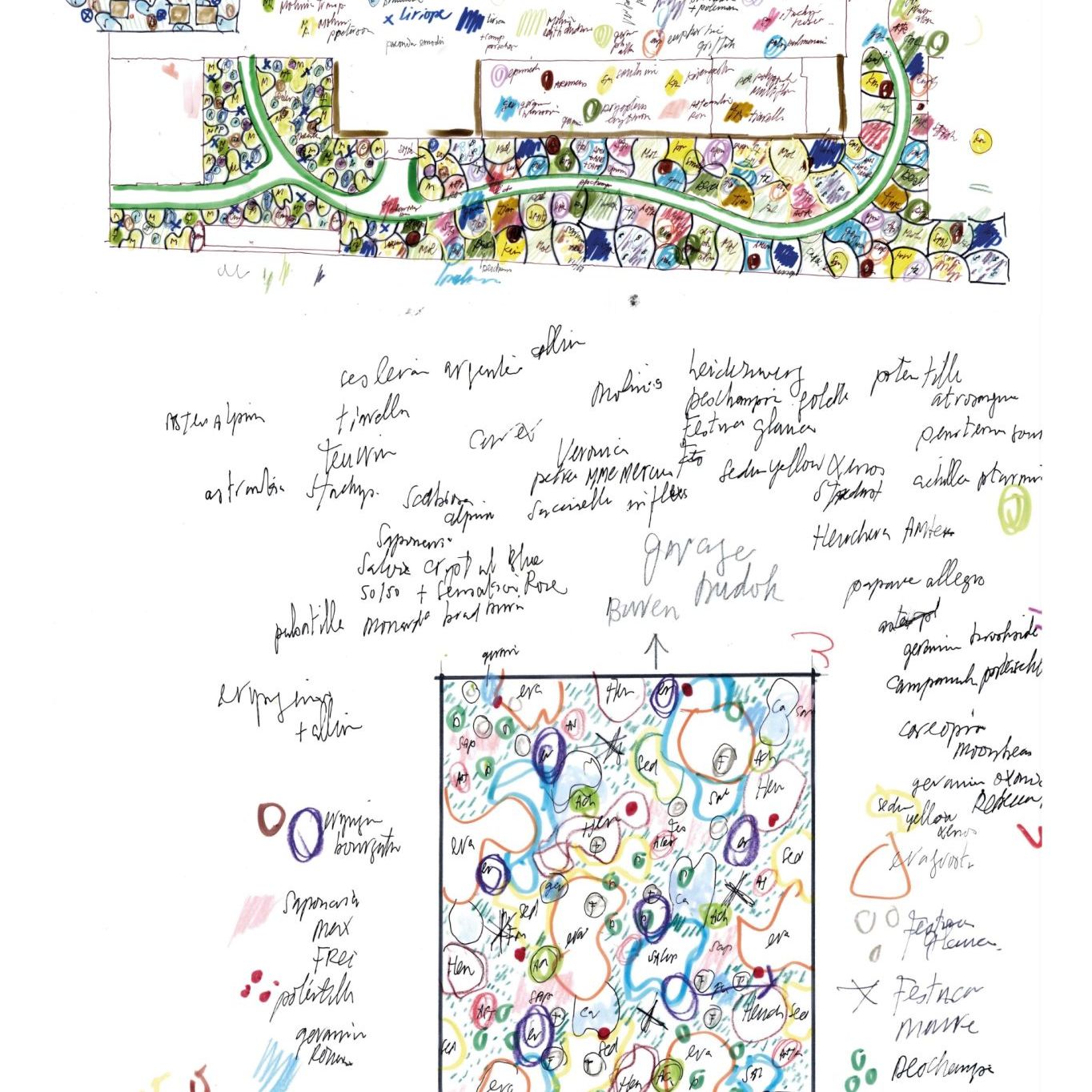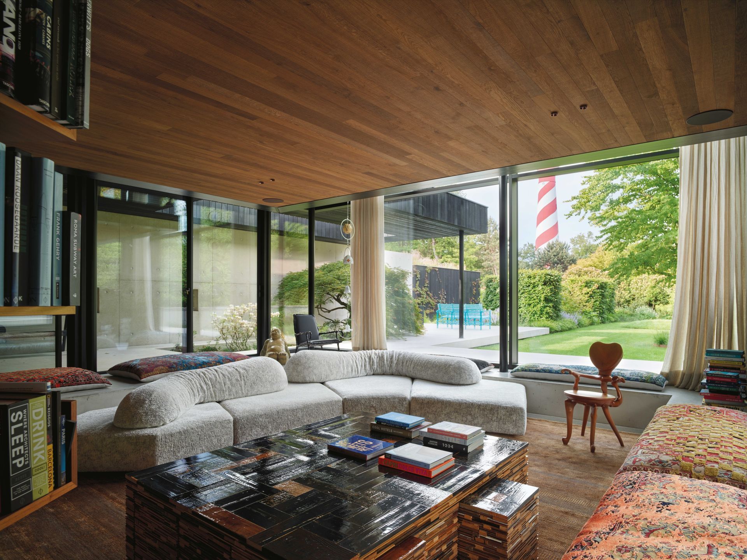
On the Rocks. The sofa opens up a 360-degree view of the landscape in the villa’s living area. Artworks by Maarten Baas, Piet Hein Eek and Anton Gaudì.
October 2023
Laura Arrighi
The Purity of Volumes
A beautiful home in the forest brings people closer to nature
Immersed in the wooded area of the Burgh-Haamstede dunes in the Netherlands, overlooking a lighthouse, stands a holiday home designed by architect Bart Vos and landscape designer Piet Oudolf. Their client wished to create a solid but dynamic architecture, not too tall, and that would fit with the surrounding environment. A pleasing place in which everyone, young or old, would feel at home. The villa is built on a rectangular piece of land that suggested the way its floor plan developed, with views that offer its inhabitants spaces of intimacy and opportunities for sharing.
Bart Vos recounts how the inspiration for the building's elongated shape came from a past experience of time and place when, studying in Japan thirty years ago, he visited the sanctuaries of Kyoto "with their magnificent temples, opening out to countless visual prospects".
Perspective and research into materials together with consideration for context and his buildings' inhabitants are part of this architect's vocabulary, and above all the concept of Gesamtkunstwerk or total art work. Continuing, he recounts, "this was the first time I had experienced the importance of a holistic vision. I was fortunate to have clients who let me create both the building, the interiors and the furnishings, which were partly custom-made and designed, and partly chosen from the catalogue”. This way of working becomes possible with certain aptitudes and sensibilities, but above all with a specific approach to the project: project as a precise process with its starting point first and foremost in the encounter with people, with dialogue. “This is something I feel I have in common with Edra: the importance of taking time to listen, to discuss, and to think, before starting on the design”.
In such a fast world, with information so easily available to us all, Vos emphasises the importance of the quality of time for creating something truly original and profound that will remain over the years. The Burgh-Haamstede house conveys this quality in a feeling of welcome, calm and serenity. The secret is in not considering the architecture as a completed design but as a work in progress, something that transforms and becomes defined as it is being created. “I spend a lot of sketching by hand, and the birth of this house can also be found in an impromptu sketch. The relationship with the clients is very important to me, and in this case all the more so because the owner is a great friend. When he invited me to see the piece of land he already had a project in hand. But he wasn't convinced. After listening to him for a time I started trying to understand what it was he really wanted and after five minutes I made a quick drawing, very generalised but already containing the shape and spirit of his house. He said, 'Bart I I trust you'.
I love the discussing, adapting and re-touching. It's an organic process, and is never resolved up until the end” the architect continues, “I was imagining how the house would be experienced. In my mind I was walking through the house, considering the aesthetics and functions. I was opening doors, turning corners, wondering what I would see. I didn't design a shell to be subsequently organized and filled with objects. I started the design from the inside, with a study of domestic rituals - sitting, relaxing, lying down, swimming, having coffee in the morning” in a sort of diagram of flows of space and uses that shaped the casing, rather than the other way around.
“Sometimes a client is immediately impatient and wants to know exactly what the end result will look like. I persuade them to change their approach. In this regard I am reminded of the words of landscape architect Piet Oudolf, with whom I collaborated on this project. When I asked him what the garden would look like he said: 'Oh, I don't know yet, we'll see when the roof is higher'. In fact it was only when he could see it that he began to design. He needed to understand which tree to plant, and in what position, so that it could integrate harmoniously with the architectures, to reach a certain height and no more, and produce specific effects according to the seasons".
The villa, completely set into the greenery, seems to be born of the land, immersed in it, with hanging gardens and pathways. The pool of water the house overlooks seems natural, far removed from the aesthetics of the modern swimming pool. Nature, studied in every detail but seemingly spontaneous, grows in a perfect equilibrium with the architecture and inhabitants. It is strongly inter-related with the interiors, appearing and disappearing according to various perspectives, increasing the feeling of space and expanding the building's borders.
“The strength of this building's architecture is in its modest presence. But it has a strong character and this is what makes the garden extraordinary. It isn't a colourful or decorative building, it is pure volume, and I could work with the different levels of this volume. ” says Piet Oudolf.
The deep, clean cut of the entrance offers multiple perspectives onto the interior. The villa appears as if sculpted, reaching over various floors that are partly below ground level. The layout unfolds through corridors that snake through a series of volumes, staggered both in height and width. The indoor and outdoor fuse together in large glass walls, cantilevered roofs and outdoor floors that flow, literally, into the house. Sustainable materials like wood, marble, weathered steel, concrete and moss rock are skilfully brought together in combinations the architect calls "loving relations" contributing to an even greater integration of house and landscape. The environment, the fall of light, the transparencies, the wind and spatial perceptions all played a central role in the design process, as did the choices of furnishing.
The Grande Soffice and On the Rocks sofas play a fundamental role in working with a perspective of creating a total work while also seeking all-round comfort.
“Edra sofas have ever-changing forms" says Bart "which makes them extremely interesting, especially in these kinds of spaces which are rather regular. We needed a softness, and a quality of fabric that would fit perfectly with the house and garden. We chose a green fabric for the Grande Soffice sofa in the living room. It might seem to be a banal choice - green like nature - but in reality, in winter when the colours outside are not so bright, the effect of this green shade that tends towards brown and gold is extraordinary”.
With his way of working on design, and his sensibility towards architectures and their inhabitants, Bart's buildings have a soul of their own. It is his express wish that the buildings do not to have a style immediately identifying them as work by Bart Vos.
It is the intensity that sets apart this beautiful villa immersed in the forests of Burgh-Haamstede.
 |
Laura Arrighi Architect with a PhD in Design, and freelance web writer and editor. She mainly works in interior decoration, design and fashion and has a special interest in the hybridization of different disciplines. She juggles writing, research, teaching and design, as she works for public institutions and some of the most important Italian architectural firms. Photo: Pietro Savorelli |
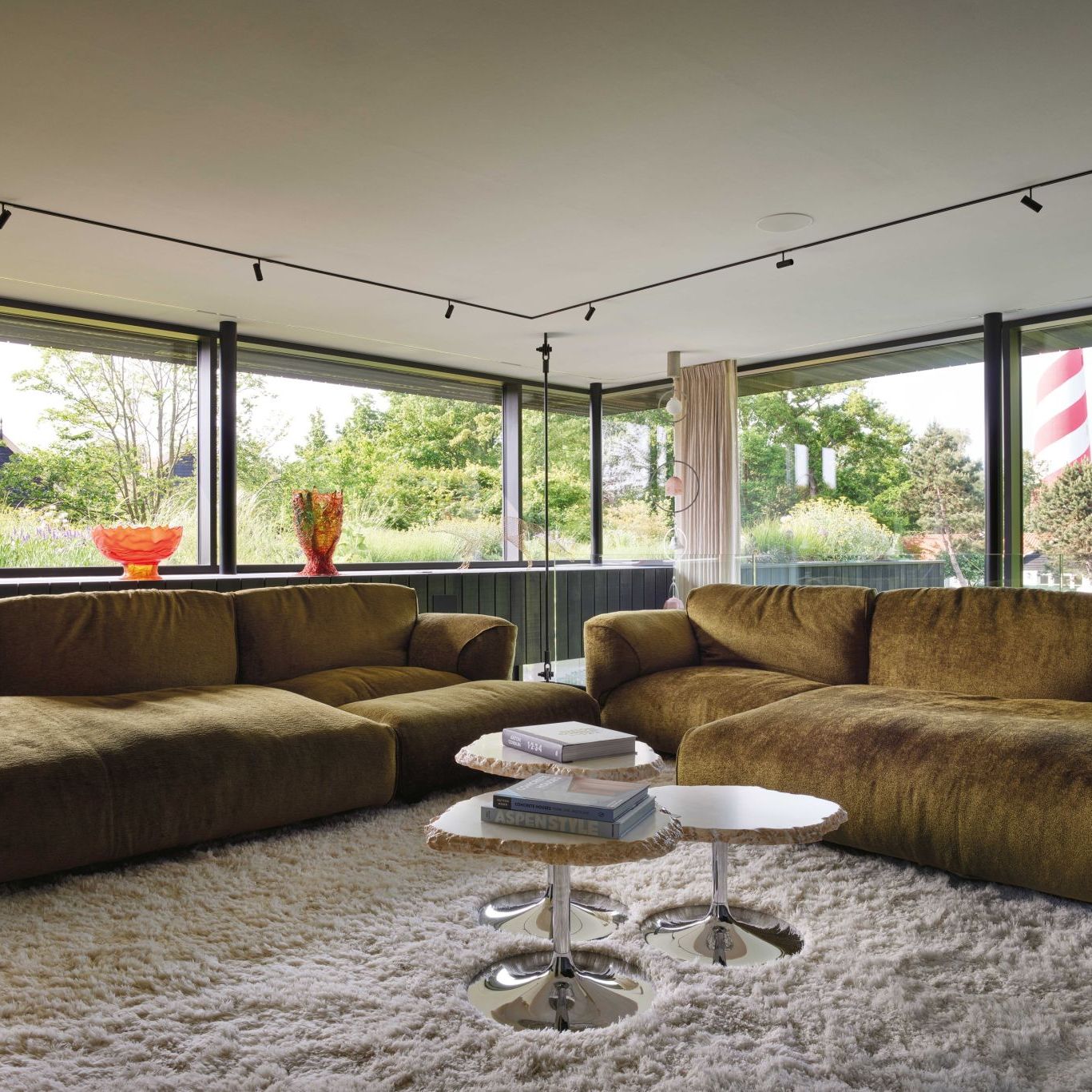
Grande Soffice upholstered in a soft and welcoming moss green fabric in the TV room. In the foreground natural alabaster Cicladi tables, in the background “Volpe” by Benedetta Mori Ubaldini, and vases by Gaetano Pesce.



